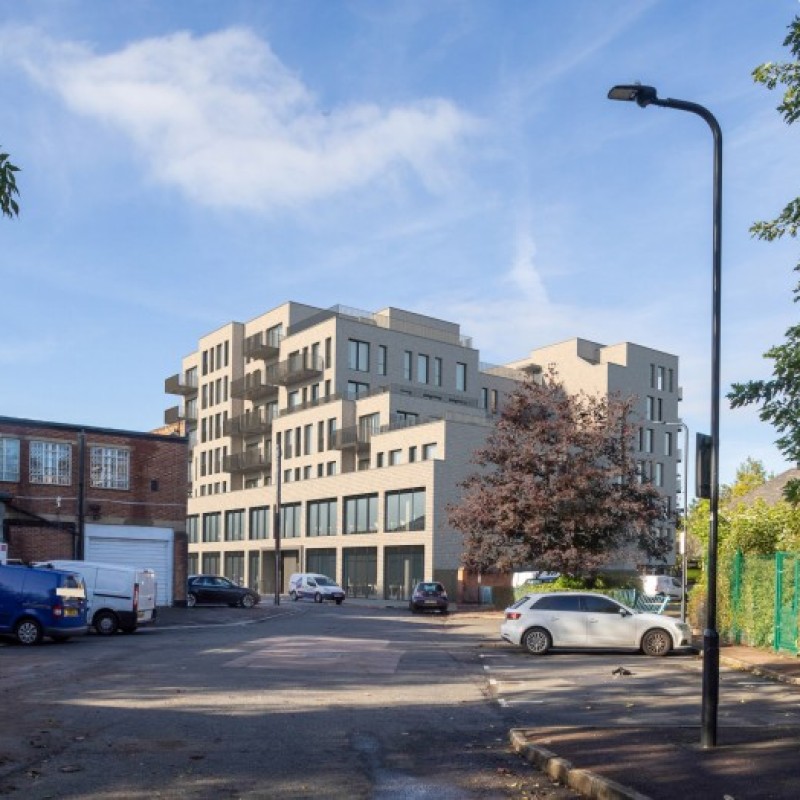Map
Please note: Locations and addresses are approximate and may not be as accurate as expected.
Planning
Application reference: 20/2473
Planning status: Resolution to Grant
Planning authority: Brent Council
Application details:
The property benefits from resolution to grant planning permission (Ref:
20/2473) for;
The application seeks permission to demolish the existing industrial units
and to redevelop the site to provide a part three-, four-, six-, and seven storey building comprising two duplex commercial units on the ground
and first floors (Use Class E(g) (ii) and (iii) ), and 52 residential units on
the first to seventh floors (comprising 14 x 1bed, 24 x 2bed and 14 x 3bed
units), together with associated parking, cycle parking, refuse storage and
landscaping including a public footpath along the bank of the River Brent.
LandHawk is a comprehensive database of recent and historical planning applications. Designed to deliver powerful, detailed search with greater accuracy and control.
Get instant insight into the status of any area within the country, with a reliable data source that combines 99% of all available planning application data across UK local authorities.
We have exclusively partnered up with LandHawk so you can immediately understand the planning situation of the empty property or site you are looking at. When you sign up and contacted by LandHawk, please say you singed up via LandAttic and you will immediately receive an extended 60 day free trial!
Ownership
LandHawk hosts, manages and displays a digitised version of every land parcel in the UK, as produced by His Majesty's Land Registry (HMLR) and, in the case of Scotland, Registers of Scotland using the INSPIRE data. Each land parcel contains the land registry title deed number and, in the cases of commercial and overseas ownership, directly accessible information for the ownership of that land parcel.
We have exclusively partnered up with LandHawk so you can immediately investigate the ownership of an empty property or derelict site you are looking at. When you sign up and contacted by LandHawk, please say you singed up via LandAttic and you will immediately receive an extended 60 day free trial!

